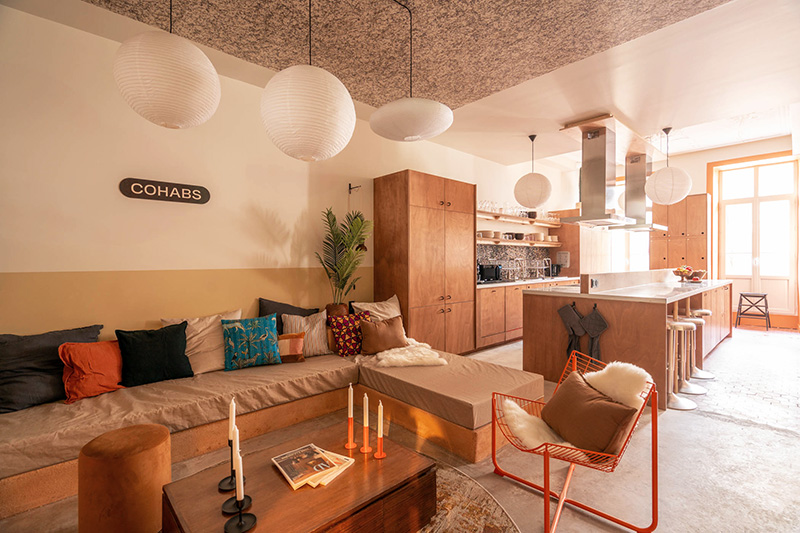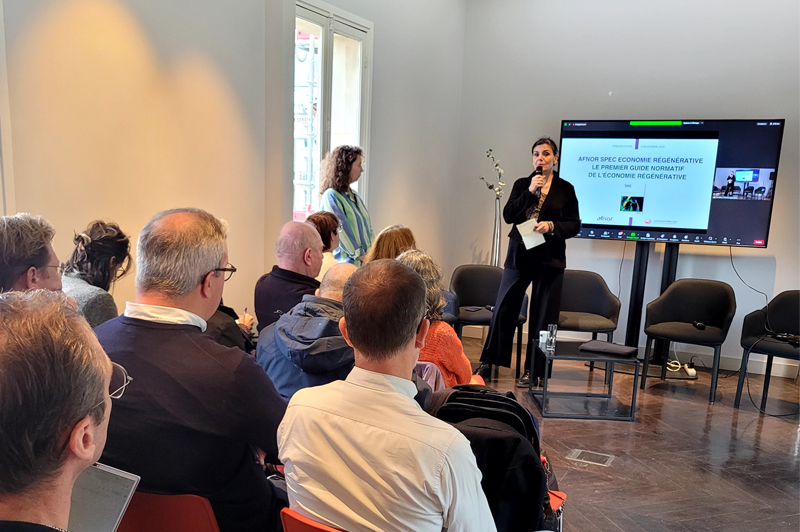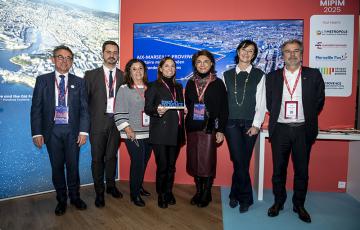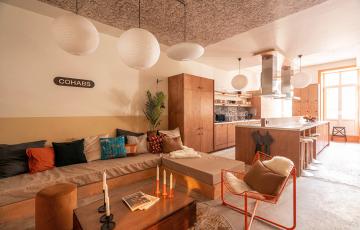J1 - A Bridge Towards Cementing Marseille-Provence’s Attractiveness
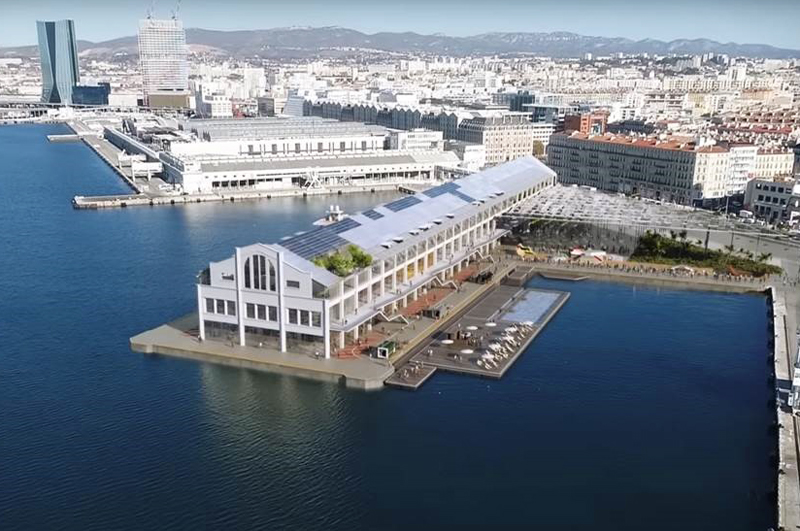
When it opens in 2023, J1 will become a mecca for leisure activities in Marseille and an exceptional workspace for companies.
Next spring, the Port of Marseille-Fos will sign an agreement with the winner of the “Osez le J1” project tender that will map out the destiny of the J1 hangar for the next 70 years. The consortium chosen from among the eight bidders is made up of Adim Provence, Vinci Construction, the Caisse des Dépôts et des Consignations and the Parisian architects Reichen et Robert & Associés. Its members will invest €100M in transforming the J1 quayside hangar into the Euromediterranée district’s “Passerelle” (Bridge). When it opens in 2023, it will become Marseille’s new mecca for leisure. Half of its 27,000 sq.m. area will be set aside for the service sector, with 10,000 sq.m. of office space for companies and incubators from the shipping industry. A close-up of the future centerpiece of this new district, showcase for Marseille’s regeneration, which is gaining popularity among tourists and businesspeople alike.
The January announcement of the “Osez le J1” project tender winner marked the turning of a page for Marseille’s waterfront. The J1 hangar -or freight shed-, symbol of the city’s maritime history, one of the hubs of the Algerian trade during colonial times, is today on the brink of a major transformation over five years to convert it into a major cultural venue.
The architectural statement, blend of different functions within the building and the financial robustness of the consortium’s members Adim Immobilier Provence, Vinci and the Caisse des Dépôts, were determining factors in the choice. The architects Reichen et Robert & Associés will be taking a new look at the 27,000 sq.m. waterfront space, with the intention of preserving the visual transparency through to the maritime expanse beyond. The building will feature an enormous open lobby, perfect for window shopping, running the length of the building, an exotic garden and a sun shelter. With its water and sports-themed leisure areas, the building will also attract the general public, a plus point that impressed the local community members of the jury.
Leisure and Business Side by Side
A new and important magnet in terms of the region’s attractiveness, the Passerelle will also devote a large part of its activities to economic development. The “Lab du Port” will house 10,000 sq.m. of offices, a co-working space and a training center for the shipping industry. “The offices will be primarily occupied by shipping-related companies,” explains Jean-Marc Forneri, chairman of the GPMM’s supervisory board. A stone’s throw away, the “Game Life Agora” will become a center for digital technologies and a venue for major events (shows, competitions…).
 The Marriott hotel chain has chosen the Passerelle as the site for its eponymous hotel in Marseille. The Passerelle will also be a gourmet destination, with a top-class restaurant where business lunchers will be able to take advantage of a unique view out over the harbor, with its toing and froing of ferries. A restaurant bar will cater for those wishing to drop in for an after-work drink and meal.
The Marriott hotel chain has chosen the Passerelle as the site for its eponymous hotel in Marseille. The Passerelle will also be a gourmet destination, with a top-class restaurant where business lunchers will be able to take advantage of a unique view out over the harbor, with its toing and froing of ferries. A restaurant bar will cater for those wishing to drop in for an after-work drink and meal.
Yachting will also have its place, with a concierge service for crews and the option of tying up at the J1’s quay.
The building’s inauguration in 2023 will mark a new step in the Marseille skyline’s transformation and contribute to the remodeling of the Boulevard du Littoral, with its landmarks such as the Terrasses du Port and Voûtes de la Major malls, MUCEM and the Villa Méditerranée, which will feature a replica of the Cosquer Cave.



 +33 4 96 11 60 00
+33 4 96 11 60 00





